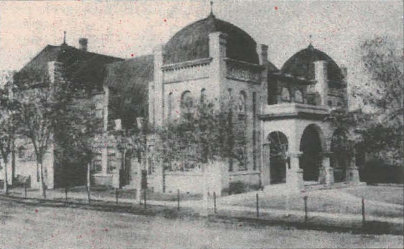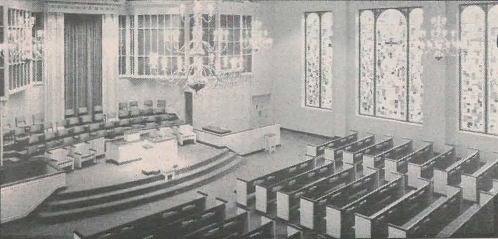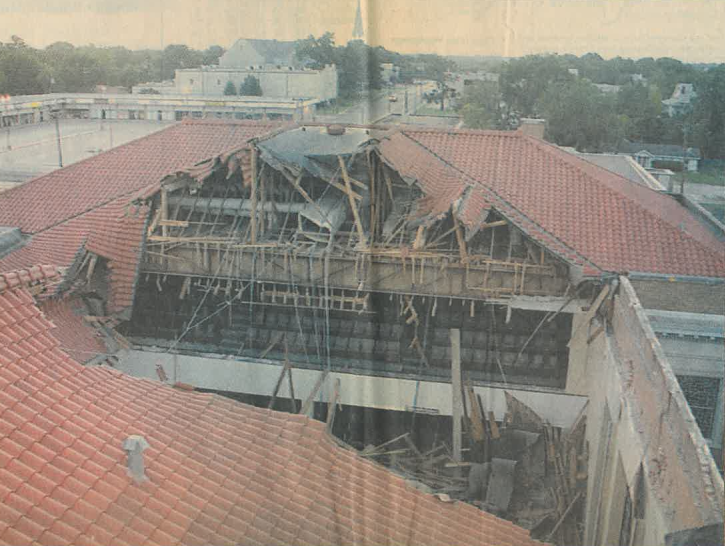EARLY HISTORY
Baptist work was begun in 1848 as Noah T. Byars encouraged a small group of Baptists to organize as the United Baptist Church. In the city of 100-200 people, they joined the Presbyterians and Methodists on Sunday to worship in a one room log courthouse.
In 1849 an academy was built to be used as a courthouse, a school, as a church, and as a place for public gatherings. Some Sundays Judge R. E. B. Baylor would preach after holding court during the week.
On September 22, 1851 the Baptists were deeded Block 12, Lot 7 of the Old Town Plat by David R. Mitchell, a surveyor who donated 100 acres to Corsicana and reserved the right to give land for the courthouse, school and three churches. The churches selected their own lots.
The Cumberland Presbyterian Church was organized in 1853. They felt the need for a place used just for worship, so they invited the other believers to join them in building a church. A one-room log house was built for this purpose. Church work was difficult during these years. Gambling houses. saloons and weak law enforcement distracted people’s interest away from
Christian commitment, thus discouraging church leaders.
The Civil War, 1861-64, further slowed the work. The men were called to fight and defend their beliefs. In 1865, under the leadership of S. G. Mullins, a school teacher from Mississippi, the group rented a vacant store building at 3rd Avenue and 11th Street. Baptists worshiped there for the next 10 years.
The Houston and Texas Central Railroad came to Corsicana in 1871. It appeared the town would move east to be near the depot. The lot that had been deeded to the Baptists was sold in 1874 for $25 since no building had been erected on the site. Two years later the congregation purchased a lot from Wm. Croft on North 12th Street, across from the present library. This 50 x 125-foot lot cost them $350. The 100 members built a one-room brick building for $8000. They also changed their name to Corsicana Baptist Church at this time. They had to borrow half the amount, and many thought they would never be able to raise $4000. Blanche Mullins and Kate Stiteler were diligent in raising funds.
The membership was 272 in 1890. Feeling the need for a parsonage in 1895, the Ladies Aid Society bought a piece of property at Collin Avenue and 14th Street.

Records are missing for the early 1900s, but Jefferson Davis Ray was called to pastor the church in 1901. At that time, the church was worshiping in a small, one-room brick structure. The church completed the construction of a new building that the pastor described as “one of the most charming little church structures I ever saw.” The building was a replica, in greatly decreased proportions, of the remarkably constructed Mormon Temple in Salt Lake City and, while built on a much smaller scale, duplicated many of the superb qualities of that famous temple.
J. Y. Roberts remembers a conversation at the dedication that none of the present members would be living when this church got too small to accommodate the membership. In 1910, there were 62 baptisms with a total of 107 new members. The total membership the next year was 555 and a committee had been appointed to see about adding additional rooms to the church.
The present sanctuary was built in 1924 on the corner of 15th Street and Collin Avenue at a cost of $150,000. The two-story beige brick structure housed the auditorium with gallery seating on three sides. Sunday School classrooms behind the balcony, and a kitchen and classrooms in the basement. Air cooling was installed in 1950.
The Ladies Aid had been given the responsibility of maintaining the pastor’s house. They were plagued with frequent repair bills. The 1901 building had been demolished, so in 1930 a new parsonage was erected on the lot. It was constructed of beige brick at a cost of $8500. The pastor’s wife, Mrs. J. Howard Williams, planted a magnolia tree that still stands today. In 1956
a house at 2015 West Park was purchased for the pastor’s home at a cost of $25,000. The original parsonage became “Babyland” to alleviate the overcrowding of the nurseries. Later, Sunday School classes were held here and then a Weekday Preschool program.
The church building and parsonage were debt free in 1943, and more educational space was needed. World War II intervened and made it impossible to build anything for over four years.
RECENT HISTORY
McKie Building
In 1949, a four-story, 15,400 square foot brick was constructed at a cost of $144,000. It provided a kitchen, new air-conditioning and heating, social center with stage, library and parlor, church offices and Sunday School classrooms.
In 1952, a cooling system was installed in Fellowship Hall. The structure was named “The McKie Building” in honor of Mrs. Kate Stiteler McKie, whose faithful and diligent efforts helped raise the funds for the first permanent church in 1876.
Bristow Building
In 1955, classrooms were crowded and planning for expansion was begun. A four-story, 20,000 square foot building was attached to McKie in 1961 at a cost of $325,000. It housed nine Sunday School departments, a nursery suite, education office and a lovely chapel. It was later named the Roy Bristow Building in honor of a devoted Sunday School superintendent.
Sanctuary Renovation

In 1972, the church faced the decision of whether to build a new sanctuary or remodel the present facilities. Engineers determined the building was structurally sound, so a complete renovation was done the following year at a cost of $610,000. The renovation included a new balcony with media booth, new faceted stained glass windows in the sanctuary and bronze solar glass in other windows, renovation of the organ, new baptistry, pews, a bride’s dressing room, ground-level elevator, updated Sunday School space in the basement, and new air conditioning and heating.
Family Life Center
In 1985, the former Griffin Funeral Home at 5th Avenue and 14th Street was purchased for $325,000. The sale included the property north of the building to be used for parking. It was on this property that the Family Life Center was built. This facility which opened in 1991 contains a gymnasium used for indoor sports, receptions and church meals. A commercially equipped kitchen is on the first floor and a walking track circling the gym is on the second. The building was built at a cost of $1,300,000.
Roof Collapse

In 1999, the roof collapsed on the Sanctuary which was originally constructed in 1924. The sanctuary roof was repaired, the sanctuary was renovated, and a welcome center was designed to connect the existing buildings together at a cost of $1,700,000.
Build for the Future
In 2007, the church began looking at plans to improve the security and accessibility of the older McKie and Bristow buildings. The construction on a new atrium across the front of these older buildings was completed in 2012. The cost of this construction was approximately $3,200,000.
In March of 2014 the church refinanced the remaining debt (approximately $2,100,000) on the loan for this construction. The church hopes to finish paying off this debt on or before March 2024.